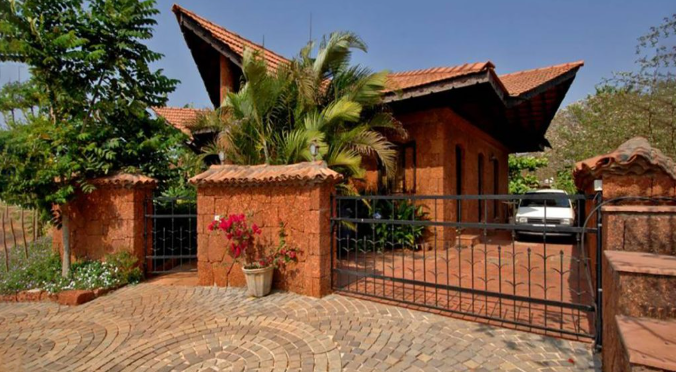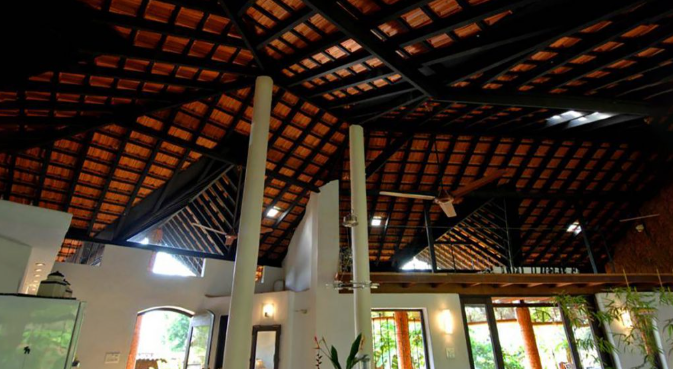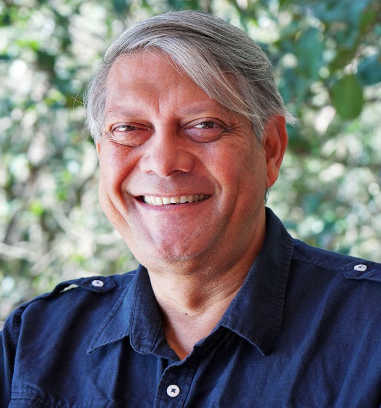Ar. Dean D’Cruz stands as one of the most prominent names in hospitality architecture, with a deep commitment to sustainability woven into his design ethos. A graduate of J.J. College of Architecture, Mumbai, he established his practice in Goa in 1989 and later co-founded Mozaic Design in 2001. His extensive portfolio spans over 250 houses, 50 hotels, 30 housing complexes, and about 30 institutions, offices, and factories—each reflecting his philosophy of designing in harmony with nature.
While much of his work is dedicated to hospitality, his influence extends into socially impactful projects in education, healthcare, and micro/eco-living. His expertise and thought leadership have led him to conduct numerous workshops and seminars on architecture, planning, and sustainability, both in India and internationally. His contributions to institutions such as the Royal Institute of Art in Stockholm, Oxford Brookes University in the UK, and PRATT Institute in New York have further solidified his role in shaping architectural discourse globally.

Beck’s Umbrella: A Harmonious Blend of Indoors and Outdoors
One of his most striking projects, Beck’s Umbrella, is a testament to his approach to sustainable design. This holiday home, designed for a German couple, derives its name from its distinctive umbrella-like roof. Located on a 600 sq. mt. plot, bordered by fields on one side and a hill on the other, the 200 sq. mt. home is a perfect example of how architecture can seamlessly integrate with its surroundings.
The design follows a principle of openness—where the outdoors and indoors flow into one another effortlessly. The property features a laterite compound wall topped with Spanish tiles, leading to a curving seat and a tall column that supports the soaring, peaked roof.
A Space Without Boundaries
The homeowners desired a space that felt unrestricted, where living, lounging, dining, and cooking could all coexist within a singular, expansive tiled roof. To achieve this, the house is designed as a large open-plan space, interrupted only by two free-standing columns that provide structural support while framing the kitchen. This thoughtful approach enhances fluidity and movement within the home.
The umbrella-like roof plays a crucial role not just in defining the visual character of the house but also in ensuring climatic comfort. Appearing to float above the structure, it is designed with a reduced wall thickness above a bold cornice, allowing for ventilation openings that release trapped hot air, naturally cooling the interiors.

Materiality and Sustainability in Design
True to his philosophy, Ar. Dean D’Cruz carefully selects materials that complement the natural landscape. The flooring of Beck’s Umbrella is crafted from dull gold Jaisalmer stone, while the exterior showcases the rich, earthy tones of exposed laterite. The contrast between the textured outdoor surfaces and the smooth, plastered indoor walls enhances the home’s tactile appeal, ensuring a warm yet contemporary aesthetic.
Built-in furniture further emphasizes the home’s seamless integration with its environment. Whether it is the master bedroom’s bed or the kitchen platform, materials such as stone, cement oxide, and china mosaic are thoughtfully incorporated to create a sense of permanence and craftsmanship

An Enduring Legacy of Sustainable Architecture
Ar. Dean D’Cruz’s work embodies a vision where architecture is more than just the construction of buildings—it is about fostering an environment that respects and nurtures life. His designs celebrate the symbiotic relationship between built spaces and nature, reinforcing the idea that sustainability is not an afterthought but a fundamental design principle.
Beck’s Umbrella stands as a shining example of this philosophy—a home that breathes with nature, where openness and sustainability define the essence of living. Through projects like these, Ar. Dean D’Cruz continues to inspire a new wave of architects and designers to create spaces that are not just functional but deeply connected to the world around them


