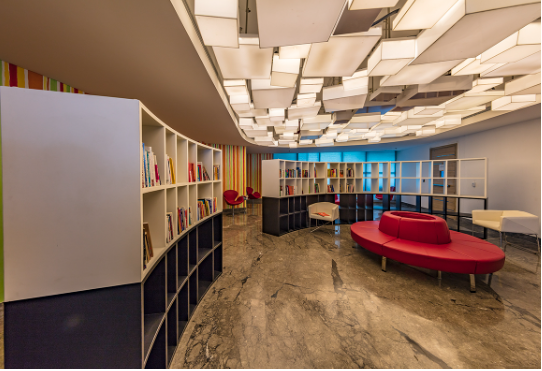Harmony in Architecture: The Evolution of Gayathri and Namith Architects' Iconic Global Corporate Headquarters
Their creations seamlessly fuse the grounded richness of the past with a futuristic sense of utility. GNA draws inspiration from the unique setting of each project, reinterpreting vernacular elements with a profound sensitivity toward nature.At the core of GNA's design philosophy is the belief that every architectural endeavor should resonate with its environment, be it through physical structures or intangible qualities. Guided by the mantra of "reduce, recycle, retrofit, and reuse," the team at GNA embraces their distinct position as an opportunity to contribute to sustainability in the modern era. Their approach involves allowing the site and its context to dictate the strokes of their creative pens, resulting in a harmonious blend of built and unbuilt elements, seamlessly integrating man-made and natural aesthetics. This commitment to excellence has earned GNA over 50 prestigious awards.
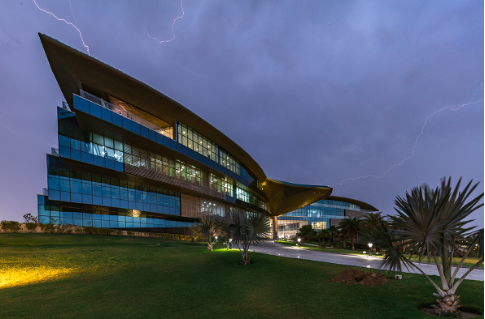
One of GNA's iconic projects is the Global Corporate Headquarters in Manesar, a structure that not only reflects the brand values of the company but also stands out for its organic design, meticulous space planning, and functional and technical prowess. The project goes beyond conventional architectural norms with its net-zero building status.

The corporate space was envisioned to be intimate yet iconic, with illuminated interiors and art interventions that create a memorable experience for visitors and users. The structure's significance extends beyond its physical form to encapsulate the space it houses.
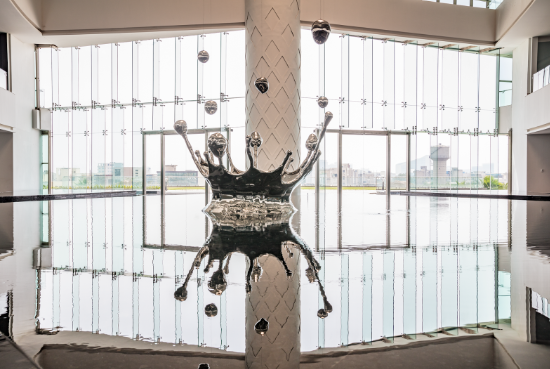
Energy-Efficient Systems and Techniques GNA's commitment to sustainability is evident in their incorporation of energy-efficient systems and techniques in the Global Corporate Headquarters: Heat Gain Reduction Techniques: Optimum E-value semi-unitized glazing Zinc Facade Autoclaved aerated blocks Louvers Energy Reduction Techniques: Daylighting Effective shading Passive Cooling Radiant Cooling Energy Generation Techniques: Solar Energy Recycling Techniques: Integrated sustainable landscape: Greywater from the factory and office is treated on-site and reused for landscape maintenance.
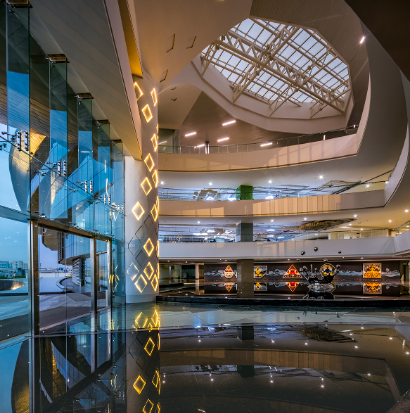
The elements constituting the building's facade, such as UV-coated glass, Zinc facade, and louvres, contribute to heat gain reduction, effectively reducing cooling loads and energy consumption. The innovative radiant cooling system utilizes chilled water circulated in floor slabs, providing efficient conditioning compared to traditional air conditioning.
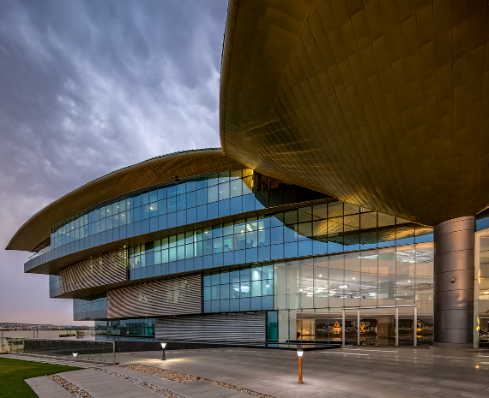
The integration of solar PV systems on the roof generates 975kW of energy, fulfilling the building's power requirements. The initial proposal envisioned a multi-storied structure on a small plot, but the design evolved to reflect the brand's values and provide an enthralling campus experience. The 12-acre site in the industrial area of Manesar inspired a dynamic and collaborative space, merging the corporate office and factory into a single, iconic structure.
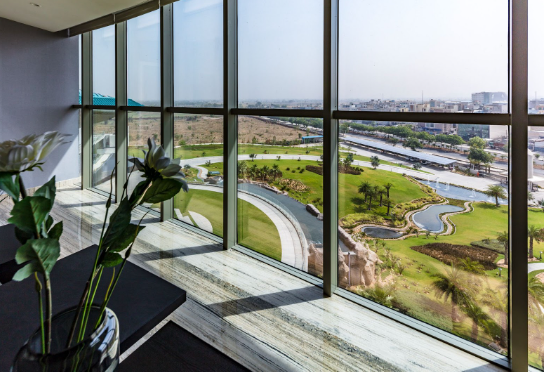
GNA's design not only emphasizes the iconic structure but also the encapsulating space, creating a memorable experience for visitors and users. The project stands as a testament to GNA's commitment to innovative design, sustainability, and creating spaces that transcend conventional boundaries
