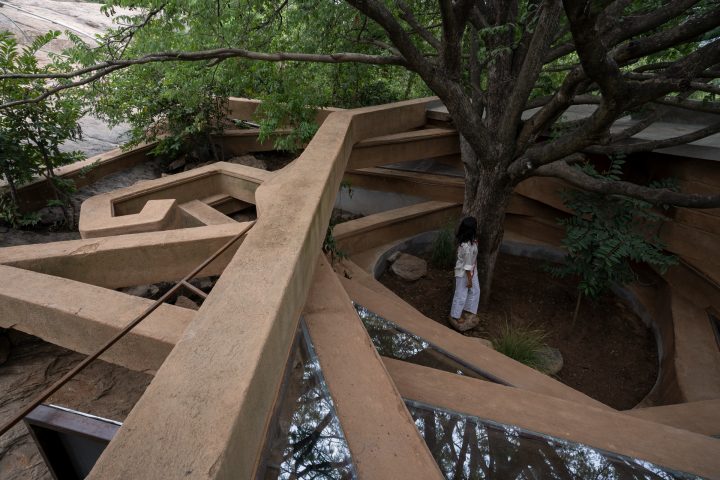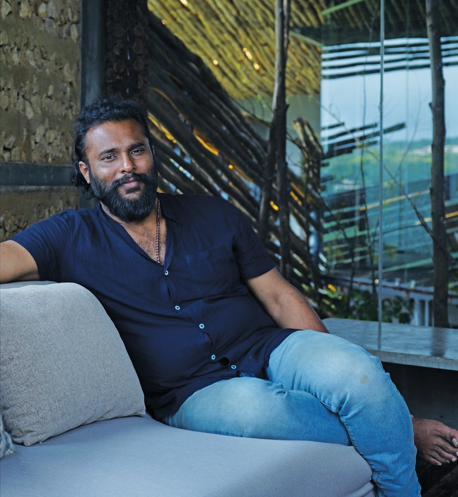Vinu Daniel on building with mud, brick and waste. Vinu Daniel is an acclaimed architect known for his innovative design approach, commitment to sustainable principles and creating meaningful spaces. With a diverse portfolio, Daniel, through his practice Wallmakers, has devoted himself to the cause of sustainable architecture using mud and waste as the chief components.
Vinu Daniel is an acclaimed architect known for his innovative design approach, commitment to sustainable principles and creating meaningful spaces. With a diverse portfolio, Daniel, through his practice Wallmakers, has devoted himself to the cause of sustainable architecture using mud and waste as the chief components.
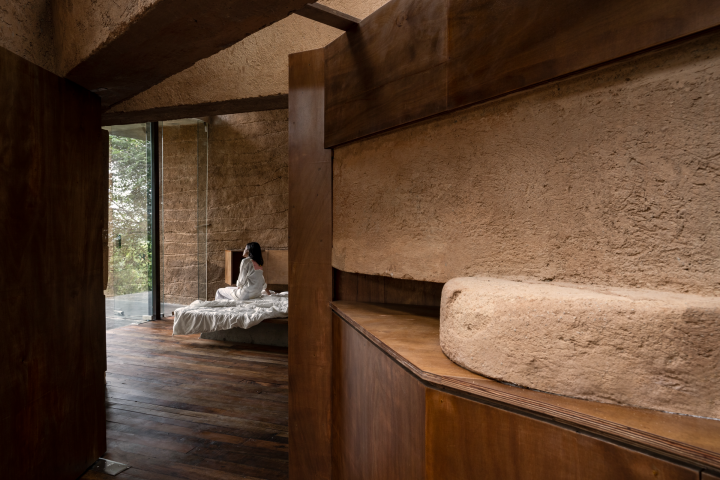
Born in Dubai, Daniel recognized the importance of the ecosystem, forest, trees, and shade while growing up in the arid region. Amidst the current global climate crisis, he believes in using materials that have already become an environmental hazard in the place of fresh material. “We believe in understanding and using materials easily available from a site or in building with waste. This has led us to research and develop techniques such as the Debris Wall and the Shuttered Debris Wall,” says Daniel who completed his architectural education at the College of Engineering, Trivandrum, following which he worked with Auroville Earth Institute for the United Nations Development Programme Post-Tsunami construction. It was on his return from Puducherry in 2007 that Daniel established his firm – 'Wallmakers'. Soon Daniel will be heading off to Turkey as he is hopeful that he can be a part of the reconstruction scenario of cities that were affected by the recent earthquake. “I hope that I will be able to contribute something because of the sheer amount of building rubble and waste that has piled up in the aftermath of the earthquake. It’s too early to say anything, but I do hope something positive comes out of this,” he says
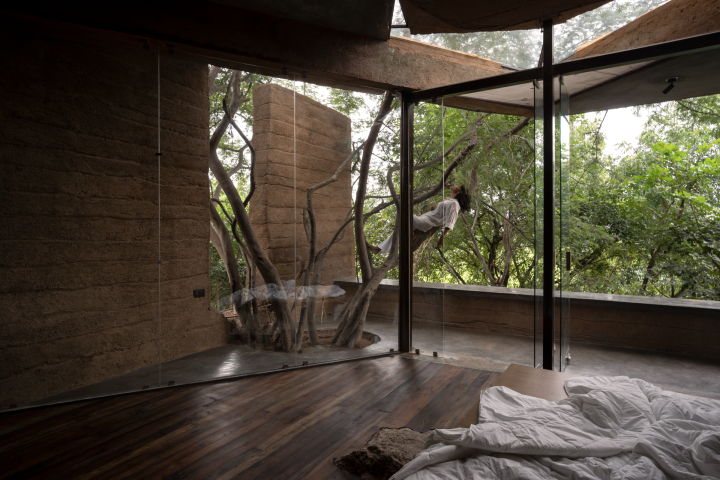
The Kochi-based practice aims to build sustainable spaces that are responsive to site-specific contexts and conditions, while maintaining a balance between innovative, utilitarian designs and creating contextual dream-like spaces. One of Daniel’s notable residential projects, ‘Chuzhi’ in Tamil Nadu is a project that helps to understand what can be built in odd sites that are generally deemed ‘unsuitable’ for construction. Situated in a gated community called Sanctity Ferme in a picturesque location called Shoolagiri, the owner was in a fix as there were unwanted obscure plots at the periphery of the community characterized by steep rocky topography, huge trees and thick vegetation making people reluctant to make homes there as the buildable area seemed less. “In current times when people are obsessed with achieving beautiful scenic views from their homes and least concerned with how their houses end up looking like unnatural eyesores in virgin beautiful landscapes, our concept of Camouflage architecture, where we want the buildings to stay hidden and merge seamlessly with the existing topography seemed apt.,” explains Daniel.
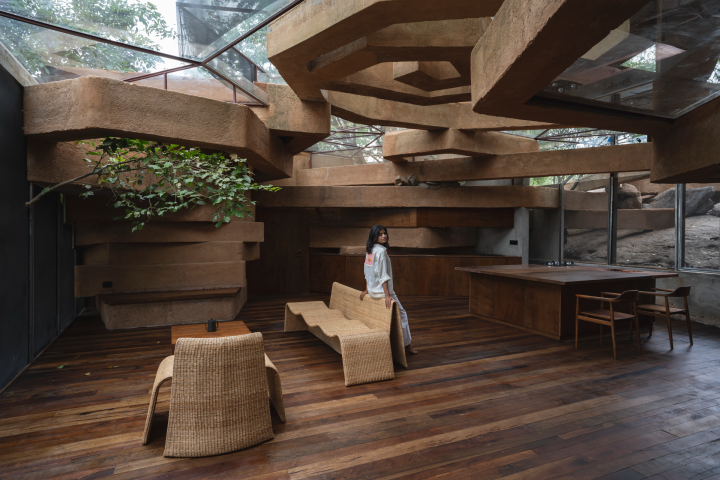
‘Chuzhi’ in Malayalam, means ‘whirlpool’ and are swirls of precast poured earth debris, with composite bottle beams, fashioned from 4000 discarded plastic bottles designed around the three large Tamarind trees on site. It is a two-bedroom residence designed with an open layout and minimalist interiors. It has floors that have been made of reclaimed wood that has been pieced together. “The idea was to make a subterranean home that would originate from the rock bed, forming multiple whirls around the tree and adjoining to create a secure private space below for the residents and a space around the trees above that ensures that the thick vegetation and ecosystem continues to thrive undisturbed.,” adds Daniel. Vinu Daniel's commitment to sustainable practices can also be seen in his work on Shikhara, a residential project located in Kerala. Set against one of the silent hilltops of Trivandrum, the site was located at the highest point in that particular part of the woods which gave birth to the concept of conceiving the residence as - Shikhara (peak)
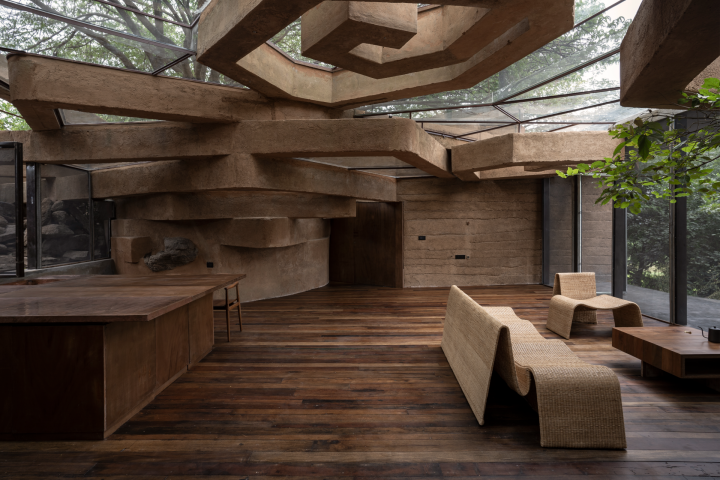
“The wall was to be made from the materials procured from the land itself, this being a prerogative of Wallmakers, as we exclusively indulge in sustainable building practices. The soil procured by excavating the rainwater harvesting tank and the basement floor however presented an opportunity in the guise of a problem. The rocky terrain was filled with pebbles and debris which was deemed unsuitable for making mud bricks. Therefore, the patented technique of Shuttered Debris Wall was used here. Thus the slanting waste material wall and a view to withhold was born,” states Daniel. His residential projects emphasize energy efficiency, responsible use of materials, and integration with the natural environment. By employing passive cooling techniques, solar panels, and rainwater harvesting systems, Vinu Daniel creates sustainable living spaces that prioritize environmental stewardship. Daniel's work has earned him numerous accolades and recognition within the architectural community. His commitment to sustainable design, community engagement, and the integration of traditional and modern principles sets him apart as a visionary architect. Through his projects, Daniel strives to create architecture that not only fulfills its functional requirements but also contributes positively to the environment and society.
