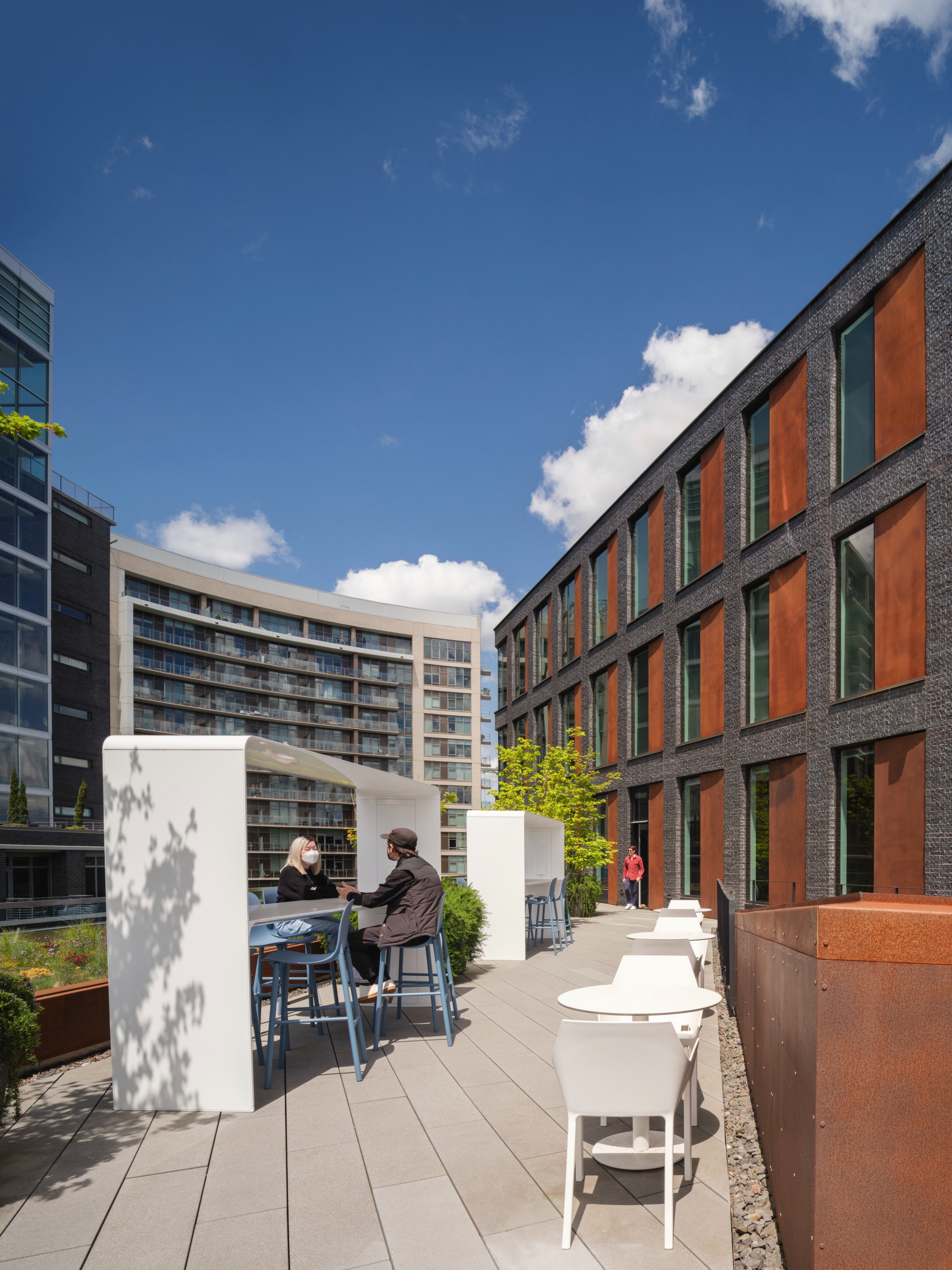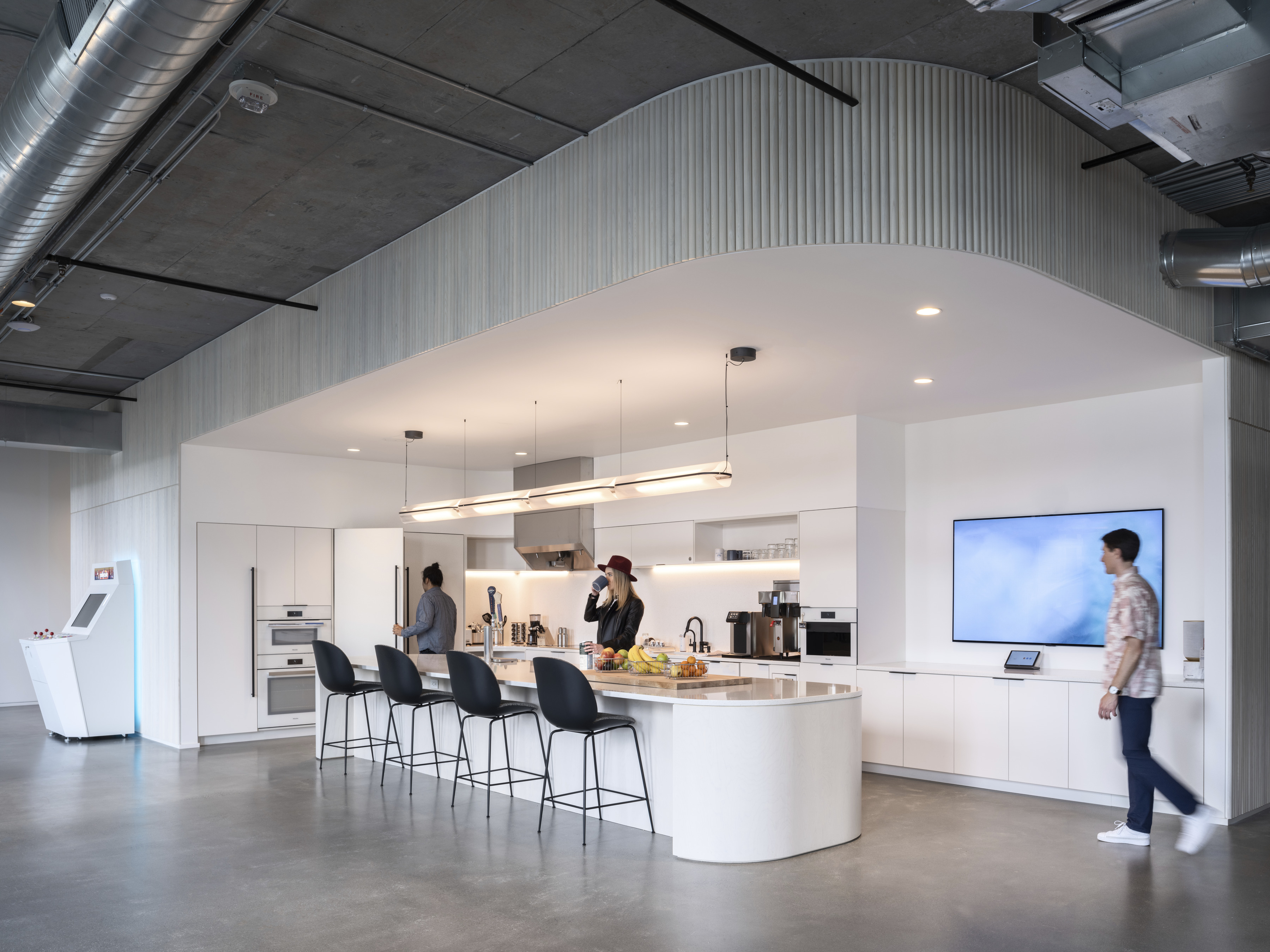Brainium Studios, Hacker
Principal: Des. Jennie Fowler
Photography: Christian Columbres
Centrally-located phone booths are lined with absorptive fabric panels, creating acoustically separated spaces for sensitive calls and respite from higher-energy workspaces. A mother’s room doubles as an additional room for quiet. The primary kitchen is centrally located with two smaller ones on each end of the floor plan, while the larger room accommodates the entire staff for meetings and games

The Portland-based mobile game company wanted a modest workspace that created a visually pleasing and welcoming experience, reflecting their game applications that are intuitive and engaging. Designed by Portland-based Hacker, the space spans 23,000 sq. ft., and aims to support the health and well-being of staff with a simple material palette, quality acoustics, and lighting. The reception lounge is defined by built-in seating, some of which connects to a desk, both clad in whitewashed tambour panels.


