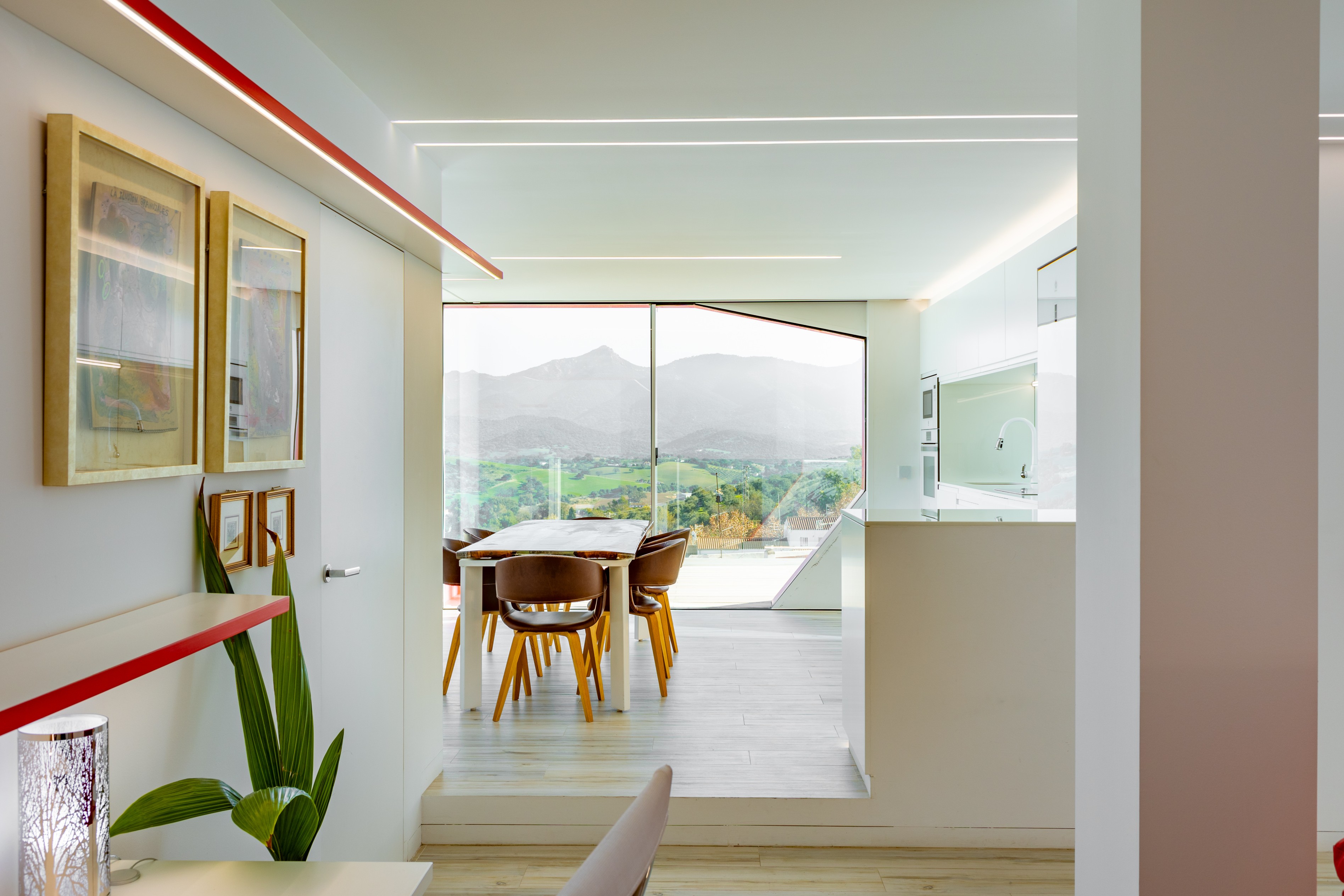Clever Extension of a Penthouse in Prado del Rey, Carquero Architecture Photography: Carlos Koblischek
Perched atop a historic house in the Sierra de Grazalema, this penthouse in Prado del Rey has been ingeniously extended to transform a once-overlooked attic into a modern sanctuary. Originally a storage loft beneath a sloping roof, the space has been reimagined as an elegant retreat, seamlessly integrating with its spectacular natural surroundings.
A Dynamic Transformation
Carquero Architecture skillfully extended the penthouse by utilizing the building’s previously unused flat roof, creating a functional and visually cohesive addition. The lower level was reconfigured to include essential spaces such as storage, a laundry area, a bathroom, a cozy living room, and a secondary bedroom. The new upper level introduces a spacious master bedroom and a minimalist, streamlined kitchen, both of which open onto an expansive terrace that offers breathtaking views of the surrounding mountains.
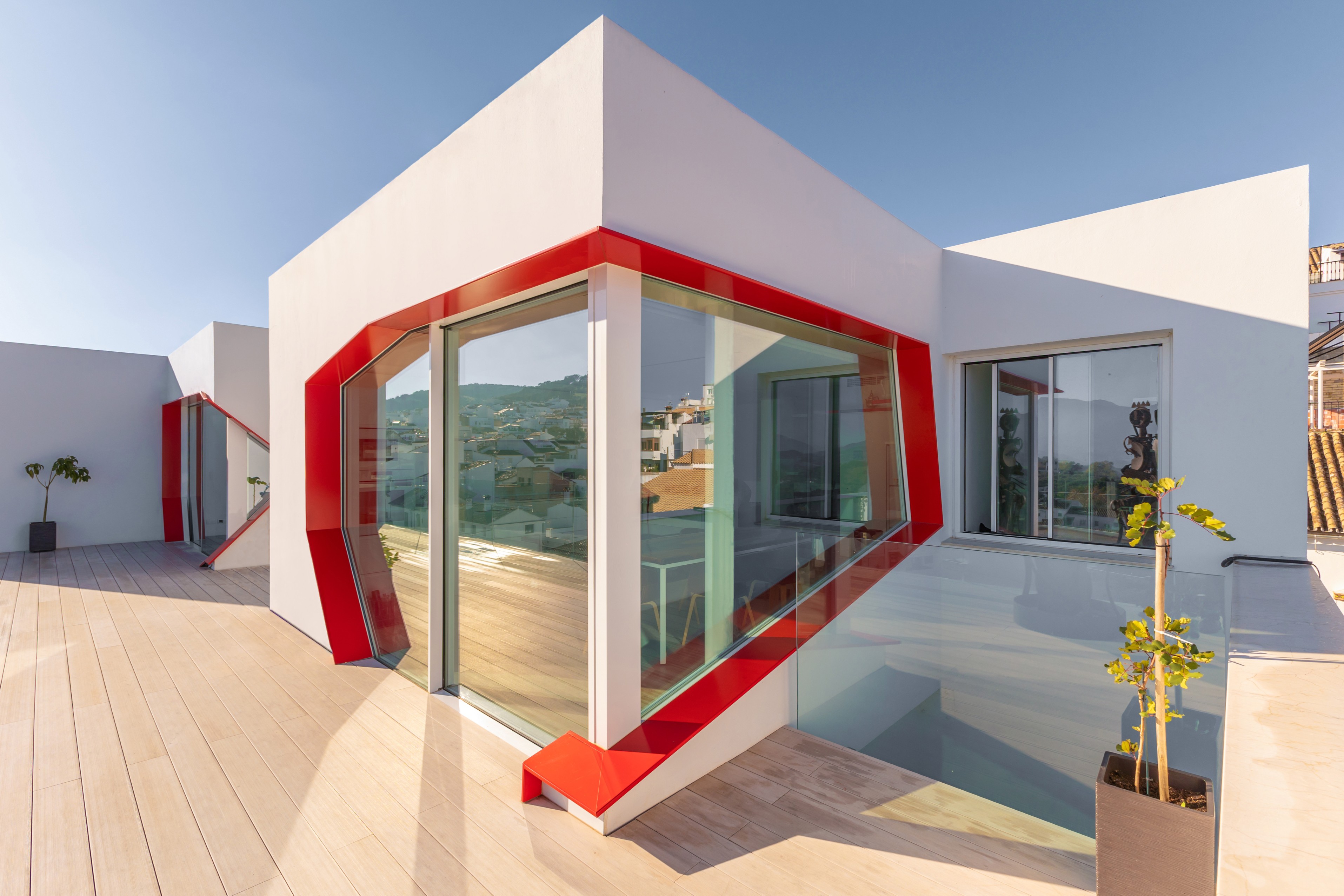
Materiality and Color Palette
The materials and colors used throughout the extension harmonize perfectly with the natural and historical context. Warm wooden parquet flooring lends an inviting ambiance indoors, while WPC decking ensures durability and comfort outdoors. The crisp white textured walls maximize light and enhance the perception of space, while bold red accents unify the design. Inspired by the terracotta rooftops of Cádiz’s white villages, the red tones bring warmth and continuity, creating a vibrant contrast to the serene mountain views.
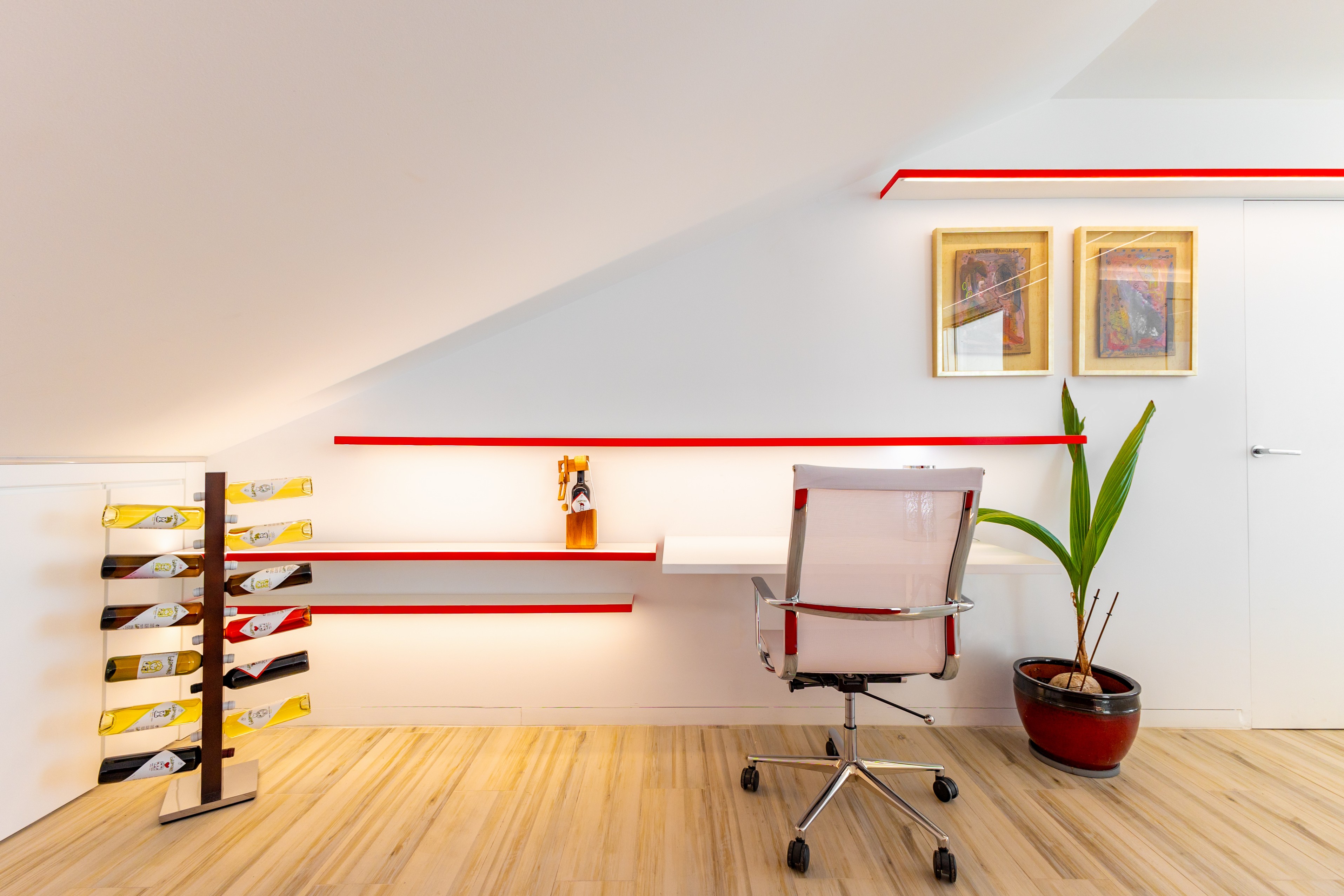
Design Highlights
Respecting the original courtyards, the architectural layout connects the new volumes along a longitudinal axis, seamlessly integrating the old and the new. Irregularly placed openings, carefully designed to frame dramatic views of the mountainous landscape, strike a balance between the rigid geometry of the 18th-century urban grid and the organic flow of the Sierra de Grazalema. The thoughtful placement of these openings transforms each window into a living artwork, highlighting the breathtaking scenery beyond.
Energy efficiency is a key feature of the design, with photovoltaic panels installed on the expanded roof, ensuring self-sufficiency. Inside, subtle design elements such as integrated shelving with built-in lighting add functionality while enhancing the space’s visual appeal. The interiors are further enriched by works from local artist José Hinojo, which bring cultural depth and a unique, personal touch to the home.
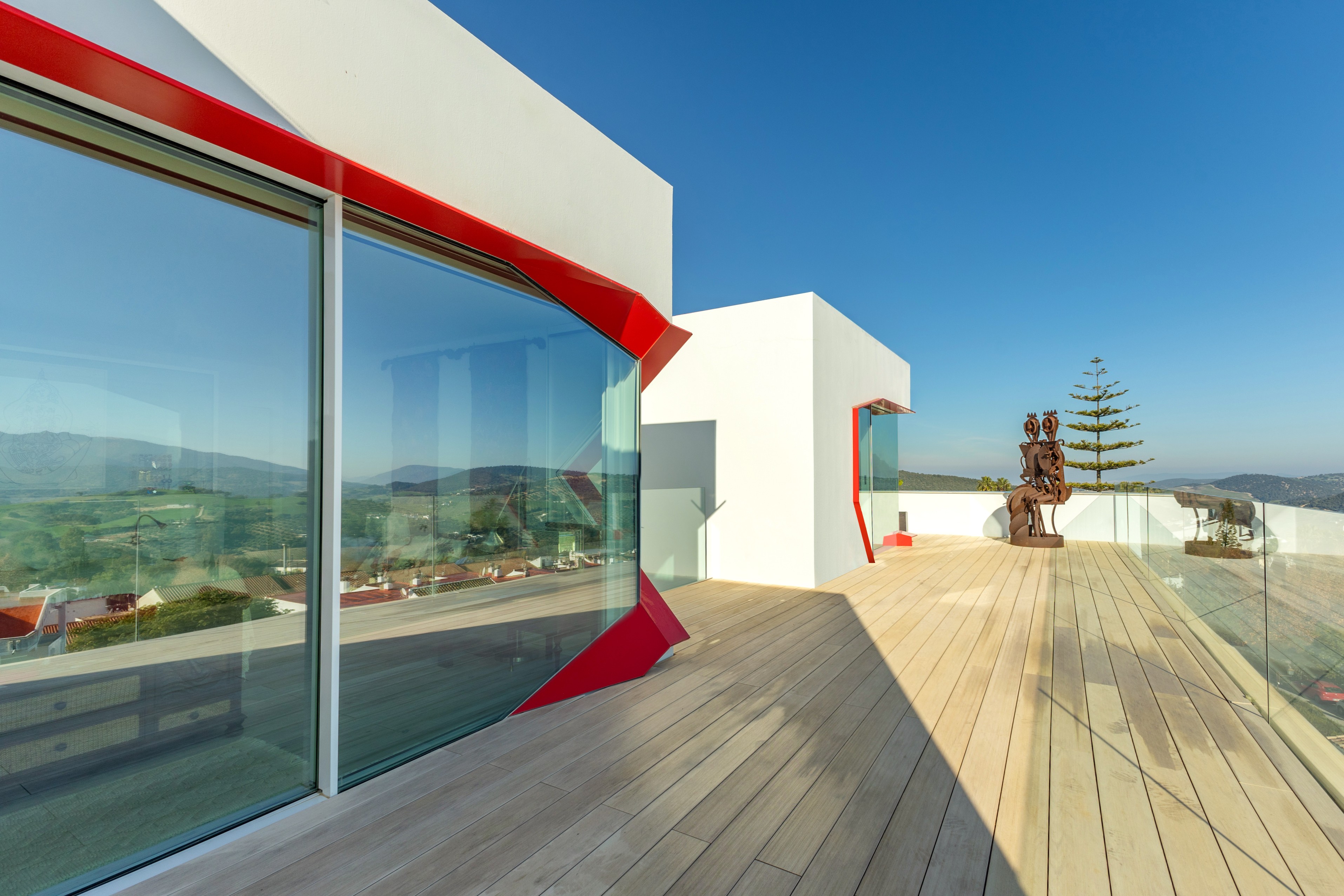
Furniture and Furnishings
The furnishings throughout the penthouse balance functionality with elegance. The kitchen, designed as a sleek white service wall, clears central living spaces for interaction and movement. Furniture selections blend modern design with local traditions, incorporating natural wood and leather alongside a bold red sofa that ties the interior to the exterior’s vibrant accents. Versatility is also a key feature, with hidden doors and fold-away beds in the secondary bedroom allowing the space to adapt to various needs.
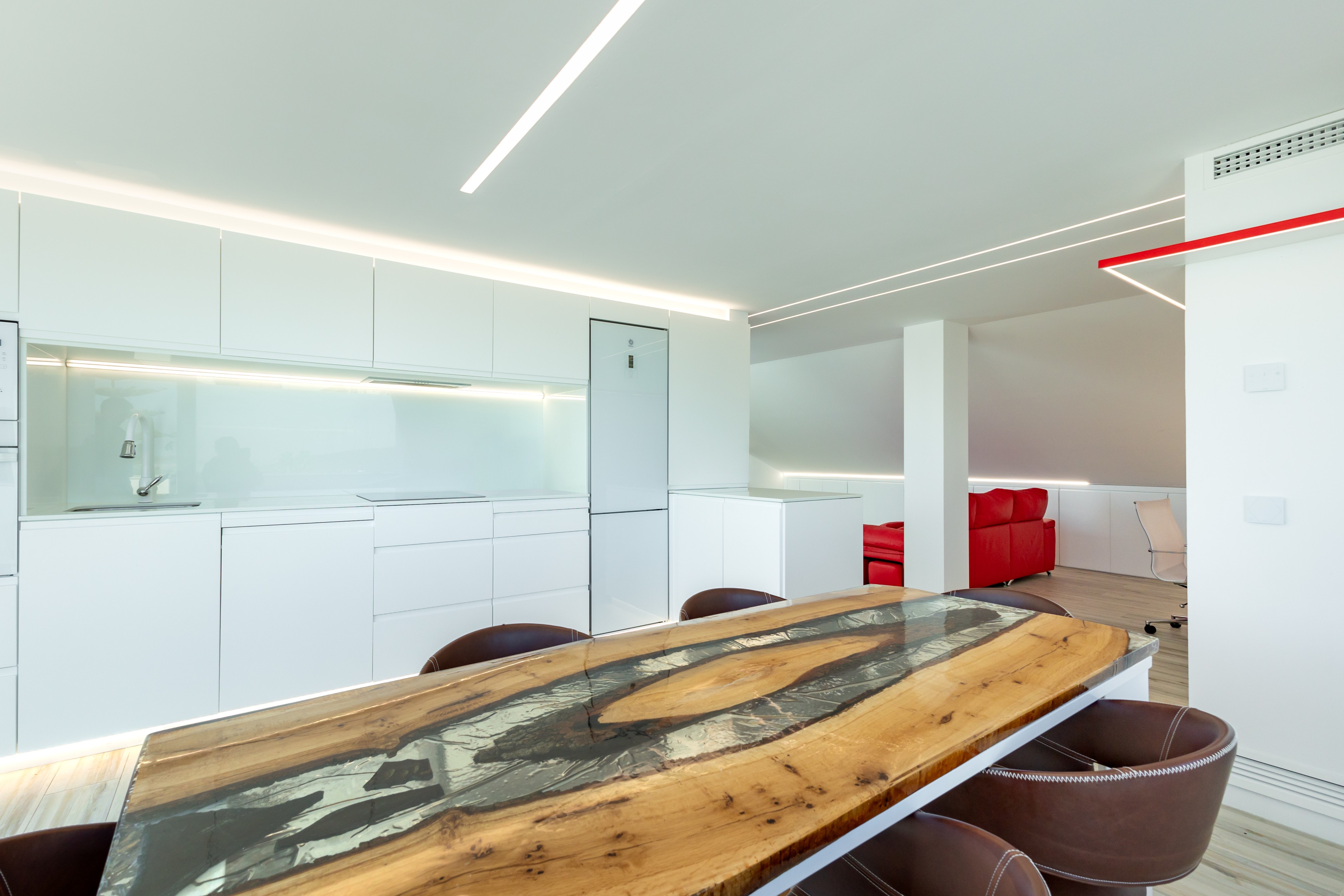
A Dialogue with Nature
This penthouse extension achieves a seamless connection to nature, bridging contemporary innovation with regional heritage. By framing its surroundings through carefully crafted design elements and celebrating local craftsmanship, Carquero Architecture has transformed a once-overlooked attic into a timeless retreat—functional, inviting, and perfectly attuned to the beauty of the Sierra de Cádiz.
