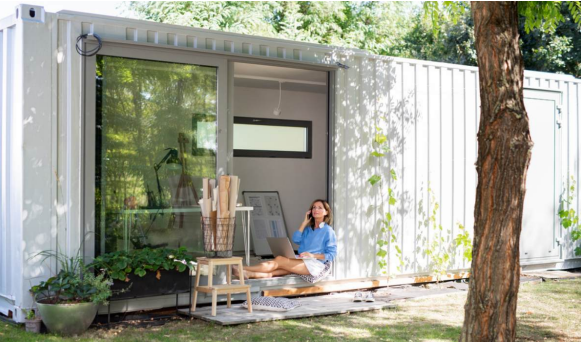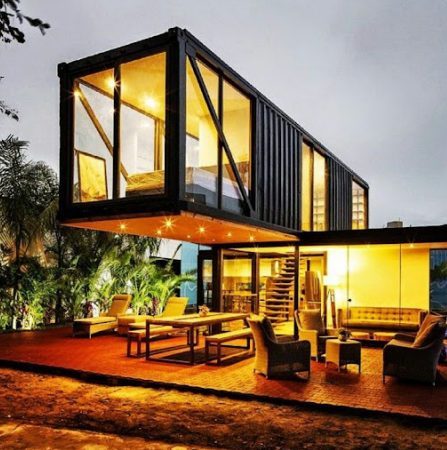Container Homes in India: Unpacking the Design Trend of the Decade
In the realm of architectural trends, one phenomenon has surged to prominence over the past decade – the transformation of shipping containers into functional buildings. Often likened to a giant Jenga-inspired approach, the rise of shipping container architecture has sparked a global conversation about its merits and potential longevity.

Described as a form of "plug-and-play" architecture, these industrial-inspired metabolist structures gained attention for their simplistic nature. The first-ever shipping container home was actualized in 1987 by Phillip Clark, who patented his process of transforming these steel boxes into livable spaces. Over the years, shipping containers have become synonymous with architecture, captivating enthusiasts with their raw grunginess and the promise of cost-effective design solutions. Most shipping container homes fall under the tiny house trend, averaging around 320 square feet. When evaluated in terms of cost per square foot, they often rival or exceed the prices of homes in some of the most expensive cities in the US. Converting these durable containers into comfortable living spaces demands substantial investment in terms of effort, money, and time.

Despite practical challenges and the perception of a passing trend, the last decade of shipping container architecture offers valuable insights. Beyond the tangible structures, there's a distinct aesthetic associated with container homes that has sparked interest among architects. This trend has encouraged exploration into repurposing everyday items for innovative design, presenting an opportunity for architects to reconsider the abundance of common materials and reimagine their potential in the construction realm.

