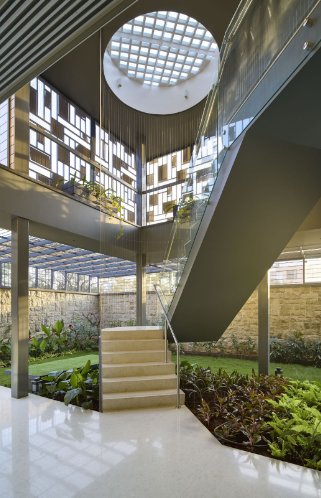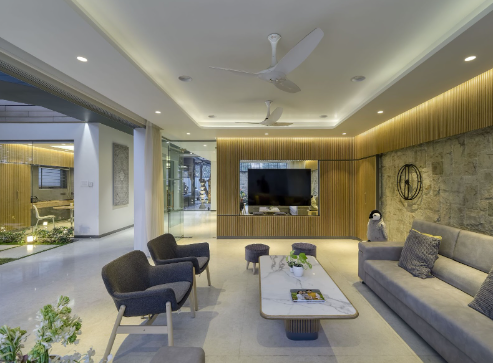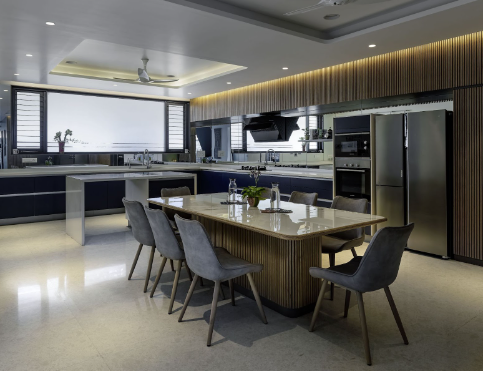House of Skylights: A Spatial Symphony for Three Generations
The House of Skylights stands as a haven for three generations, embracing the harmonious coexistence of a client, his wife, two sons, and their respective families. Designed by N.D.D.C., the residence unfolds as a testament to thoughtful architecture, blending a modest material template with a rich spatial experience and an essential covered car park.
Nestled within a site graced by the presence of a majestic raintree at its entrance, the House of Skylights offers a unique journey for every visitor. The south-facing approach road unveils the sprawling foliage of the central raintree, creating an enchanting welcome. The gradual slope towards the north reveals a seasonal rivulet, adding an additional layer of natural charm to the landscape.

Strategic placement of skylights becomes the architectural key, catering to the First Floor and landscaped areas adorned with tropical plants in the north-east. These well-positioned skylights flood the spaces with ample natural light, ensuring a perpetual sense of freshness. This not only enhances the spatial perception but also contributes to a positive effect on the occupants' minds, creating an illusion of expansive space.

Despite a minimal and repetitive material palette, the House of Skylights transforms these elements into a symphony of spatial experiences. Each space, thoughtfully crafted with continuity in mind, takes on a unique character. The repetition of materials, rather than inducing monotony, serves as a creative exploration of form and function. The House of Skylights stands as a testament to N.D.D.C.'s ability to merge simplicity with sophistication, transforming a modest material template into an intricate dance of spatial dynamics. As daylight dances through strategically placed skylights, this residence not only celebrates the nuances of family life but also exemplifies the transformative power of architecture to elevate the everyday experience.


