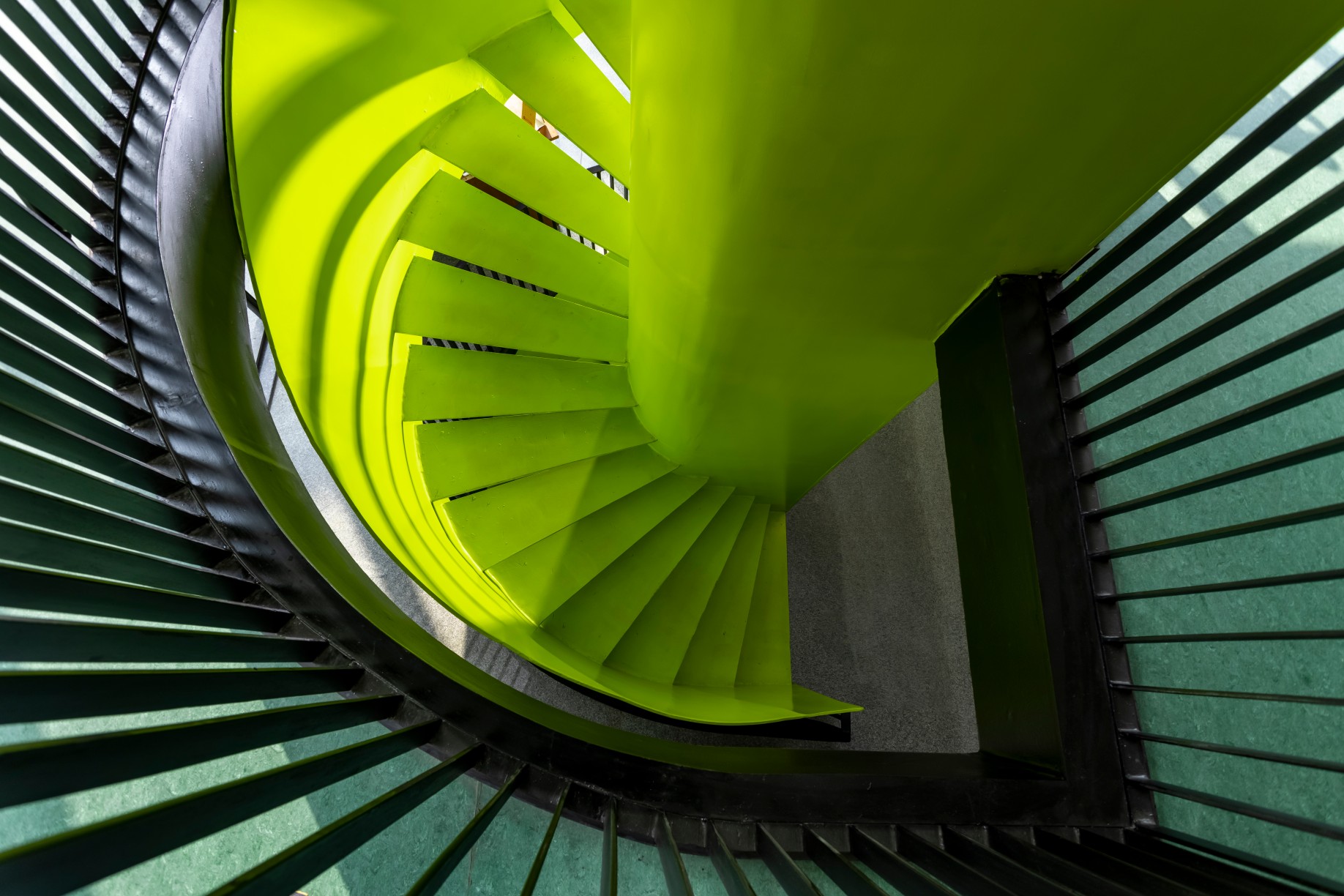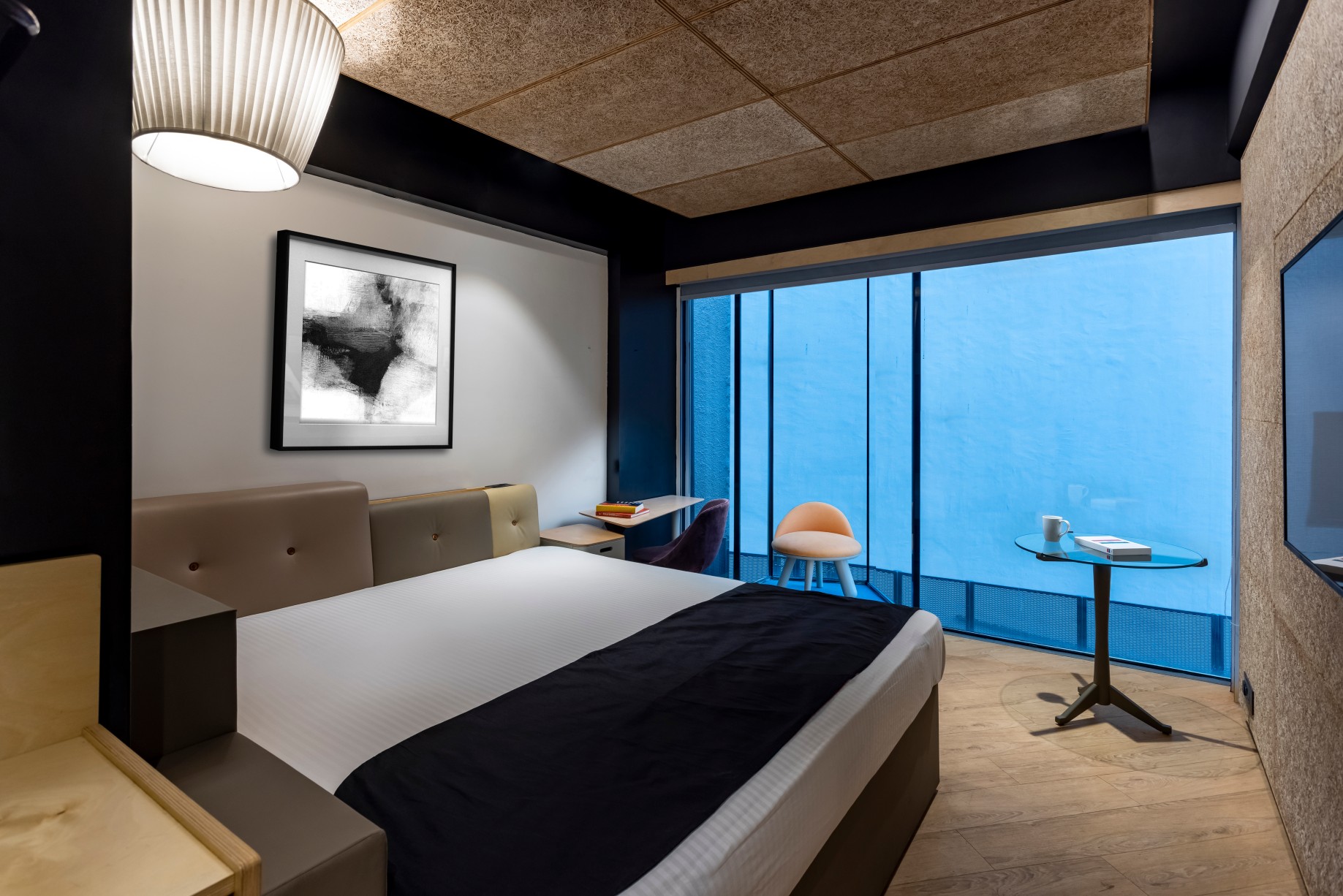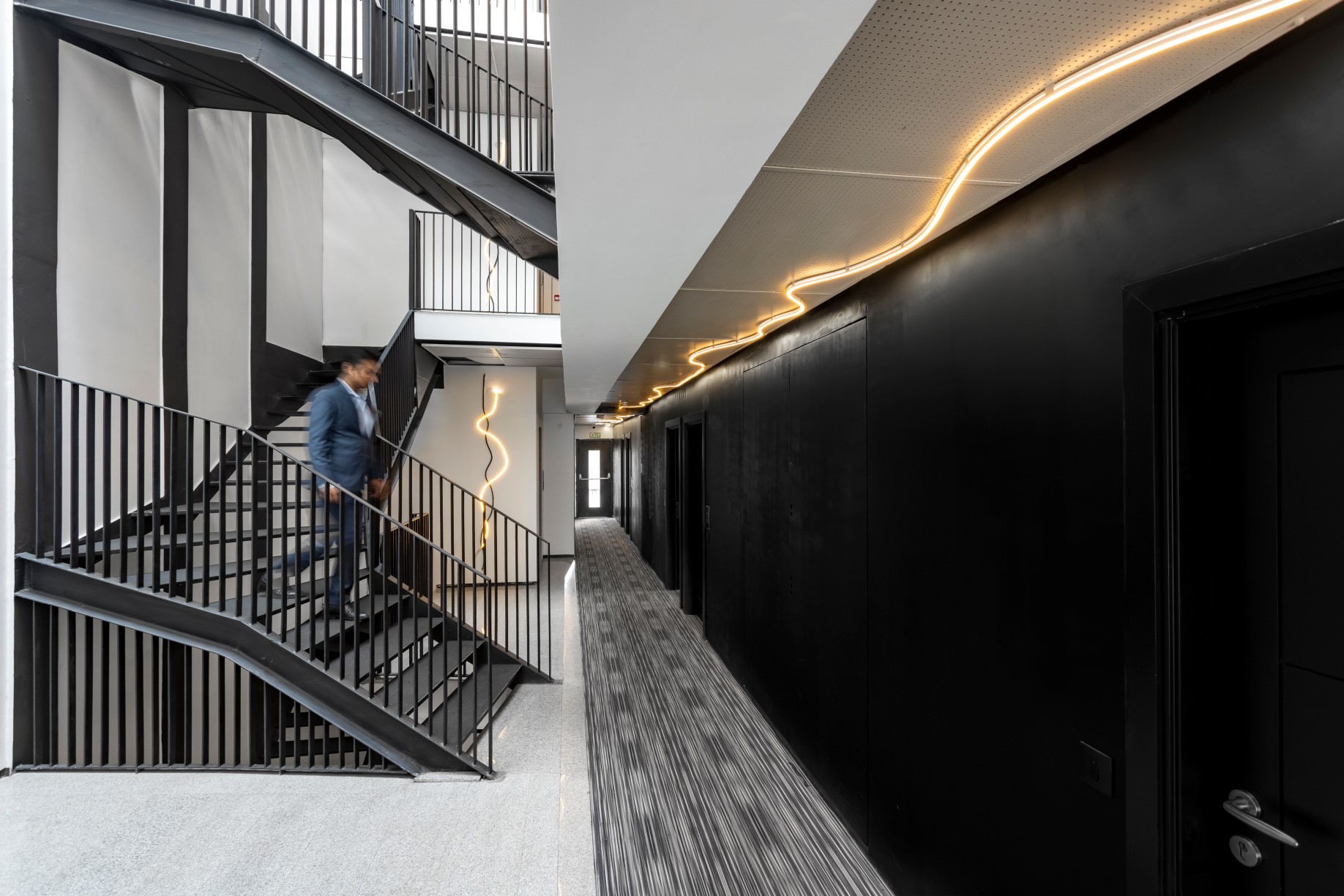Justa Nuo, Architecture Discipline
Nuo, a 27-key urban hospitality project located in Greater Kailash, New Delhi, is the first in a series of small urban hotels by jüSTa Hotels & Resorts that cater to young, peripatetic professionals. Treating the building spanning 10,000 sq. ft. as a comprehensive urban intervention, the boundary wall is eliminated, opening the building to the street with a large open-to-sky entrance court.
Facades respond to the sun's path, minimizing heat ingress from the south and the west. Glazed projecting bays maximize light from the northeast, bringing relief to the cuboidal building, and showcasing a play of light, shadow, and form. Lines of the floor slabs are highlighted with strips of colored LED lights that are coded and operated digitally to communicate guides such as occupancy to visitors. The entry court directs guests to an external staircase on the site’s southern edge leading to the ground floor. Guests move through a reception lounge and a café, from where they either enter a large atrium forming the circulation core of the building or are taken down to the public sphere through the neon green spiral staircase. The large 15-meter-high, skylit atrium is punctuated by a black steel staircase leading guests to the first, second, and third floors with individual rooms, and further to the terrace level that accommodates a gym and an open deck. While the upper levels house the private sphere of the hotel, the neon green staircase leads guests down from the entry level to the lower ground and basement level that form the public sphere. The lower ground floor houses an art gallery, and the basement accommodates a co-working space equipped with conference rooms and a pantry.A glazed facade maintains an outside-inside connection, offering a view of a neon green spiral staircase .

The interiors of the shared spaces are designed with black and gray. High-performance, locally sourced, floor tech carpets continue the theme with a black base and gray linear patterns. LED strips run along the ceilings of the corridors and down the stairwell, bringing in dynamism. The monochromatic aesthetic continues to the individual rooms, paired with warm wooden floorboards and furniture. The rooms feature custom-designed furniture with integrated luggage storage and work desks suitable for the traveling professional. Locally sourced wood fiber boards, which are recyclable, are extensively used to reduce the excessive noise of the city outside. A projecting bay window forms a distinctive feature in every room, optimizing limited views and bringing in daylight. Private rooms open out onto the large, naturally-lit volume of the atrium. Air-conditioning systems maintain air quality and temperature while an integrated heat retrieval unit minimizes energy consumption. Ample daylighting uplifts the interior spaces and results in a reduced load on artificial lighting during the day

The design sets a recognizable identity that can be easily replicated in upcoming urban hotels by jüSTa Hotels & Resorts at different urban centers.Photography Credits: Jeetin Sharma


