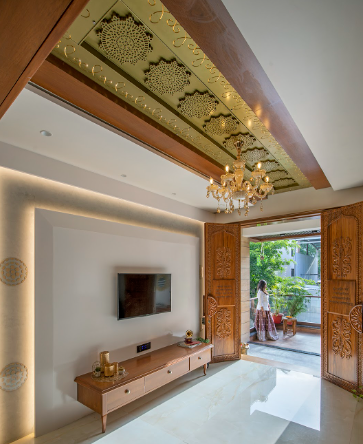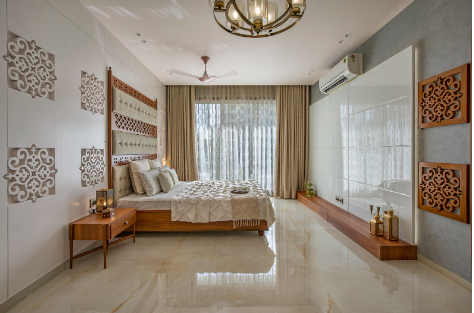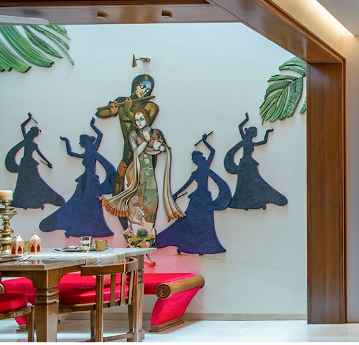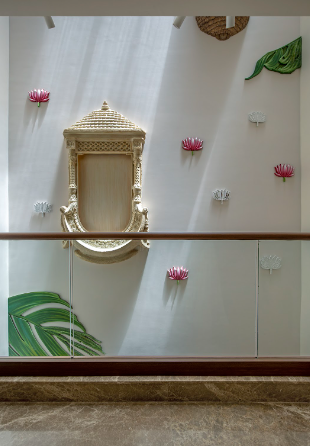‘Sanskriti’ – the Bungalow Interior project designed by ID
Shreya Sanghvi of Star Architects and Starlit Interiors – is located in a compactly dense urban society of Rajkot. This project has been designed as a Median of Indian ethnicity, Cultural preservation, Liberty and Expression of thought, reflecting its Vaishnava Residents’ Values, Traditions and Roots.
The interior weaves together a narrative intrinsically ‘Rajwadi’ – a vernacular design expression, integrating an ensemble of Gujrati, Kutchi, Rajasthani, and Madhya Pradesh-specific architectural styles, albeit the interior is executed in Contemporary Materials and Finishes.

The Bungalow Interiors enhance the living realms for its owners by encouraging more Inter-spatial interactions between its Built form and Mother Nature, as well as Intra-spatial interactions among the respective areas housed within. This is so, owing to its large windows in bedrooms, a Porch Sit-out, a Veranda in Daughter’s Bedroom, and a Skylit Triple-storeyed Cut-out over the Dining Space, all of which allow more Natural Daylight penetrations and ample Natural Ventilation.

The USP of this residential space the Triple Height Wall, spanning a continuous vertical dimension of 36’-3” through three floor levels, and opening at the top to a Skylight. The Skylight is nestled over Dining Space, lending it a volumetric spatial experience. This Triple Height Wall is dressed in the Local Artist’s artistic narrative of Radha-Krishna’s iconic Raas-leela saga. This serves as an ode to the Clients’ religious faith and values.

Every frame portrays a symphony of modern and traditional tones, including ornate carvings in modern finishes, while all spaces unanimously recite the singularity of vernacular Art and design forms.


