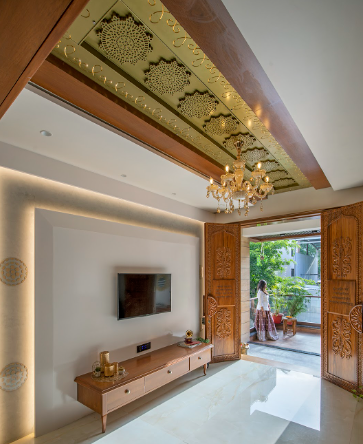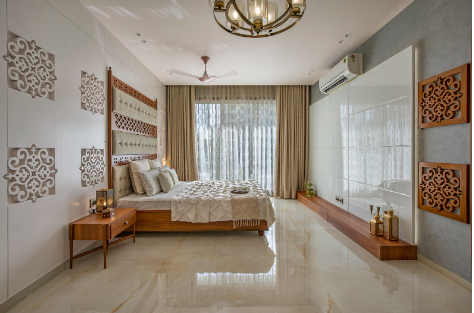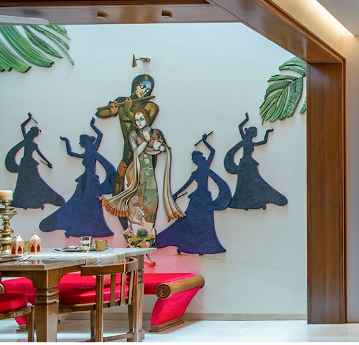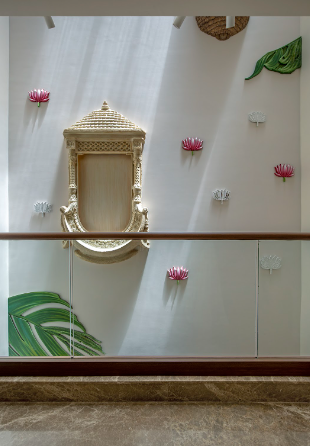‘Sanskriti’ – the Bungalow Interior project designed by Interior Designer
Shreya Sanghvi of Star Architects and Starlit Interiors – is located in a compactly dense urban society of Rajkot. This project has been designed as a Median of Indian ethnicity, Cultural preservation, Liberty and Expression of thought, reflecting its Vaishnava Residents’ Values, Traditions and Roots.
The interior weaves together a narrative intrinsically ‘Rajwadi’ – a vernacular design expression, integrating an ensemble of Gujrati, Kutchi, Rajasthani, and Madhya Pradesh-specific architectural styles, albeit the interior is executed in Contemporary Materials and Finishes. The Bungalow Interiors enhance the living realms for its owners by encouraging more Inter-spatial interactions between its Built form and Mother Nature, as well as Intra-spatial interactions among the respective areas housed within. This is so, owing to its large windows in bedrooms, a Porch Sit-out, a Veranda in Daughter’s Bedroom, and a Skylit Triple-storeyed Cut-out over the Dining Space, all of which allow more Natural Daylight penetrations and ample Natural Ventilation.

The USP of this residential space the Triple Height Wall, spanning a continuous vertical dimension of 36’-3” through three floor levels, and opening at the top to a Skylight. The Skylight is nestled over Dining Space, lending it a volumetric spatial experience. This Triple Height Wall is dressed in the Local Artist’s artistic narrative of Radha-Krishna’s iconic Raas-leela saga. This serves as an ode to the Clients’ religious faith and values. Every frame portrays a symphony of modern and traditional tones, including ornate carvings in modern finishes, while all spaces unanimously recite the singularity of vernacular Art and design forms.

𝐏𝐫𝐨𝐣𝐞𝐜𝐭 𝐃𝐞𝐬𝐜𝐫𝐢𝐩𝐭𝐢𝐨𝐧:
'Sanskriti' is a Classically designed Bungalow Interior Project with a vernacular 'Rajwadi' design language, albeit executed in Contemporary Materials Finishes. It is a Median of Indian ethnicity, Cultural preservation, Liberty and Expression of thought, reflecting its Vaishnava Residents' Values, traditions roots. A bespoke, artistic portrayal of Radha-Krishna's iconic Raas-Leela emblazons, the skylit triple height wall that connects the G+3 Floors during the entrance doors parade Ganpati Gayatri Mantras. Traditional motifs and Mandala circles embellish most of the custom-made furniture. Every frame portrays an equal balance between modern and classic tones, modern finishes and ornate carvings, surplus to ample natural light.

𝐅𝐢𝐫𝐦 𝐃𝐞𝐬𝐜𝐫𝐢𝐩𝐭𝐢𝐨𝐧:
Star Architects is the Senior-most multi-disciplinary design firm of Rajkot Saurashtra, spanning a legacy of 90 Years 4 Generations.
The firm's 1st Generation, Er Trambakbhai Sanghvi, was ordained as the Chief Engineer of erstwhile (princely) Rajkot State. Today, the firm's work includes Residential Bungalows, Villas, Apartments, Commercial Corporate spaces, Institutional Healthcare buildings, Entertainment complexes, and Govt. of Gujarat's Tourism Development Projects. ID Shreya Sanghvi – the 4th Generation and youngest design head of the firm – is now helming Interior Design projects under the label of 'Star Architects Starlit Interiors'.


