SpaceInvader Infuses African Design Aesthetics into Aldermore’s Vibrant London Workspace
Blending African aesthetics with contemporary workplace needs, SpaceInvader has reimagined Aldermore’s London office into a dynamic, sustainable, and culturally enriched environment.
Design agency SpaceInvader, renowned for its award-winning workplace projects, has recently completed an ambitious redesign of Aldermore’s 25,683 sq ft London office in Broadgate. Situated in one of the city’s most dynamic neighborhoods, the project not only reimagines the workplace to reflect contemporary working practices but also celebrates the African heritage of Aldermore’s parent company, FirstRand Group.
The brief required SpaceInvader to create a contemporary workspace that fosters collaboration, prioritizes wellbeing, and integrates African cultural influences. Drawing inspiration from the dramatic and diverse landscapes of Africa, the design weaves vibrant colors, earthy textures, and bold patterns into the office, creating an inspiring and culturally rich environment.
Key features of the redesign include a dedicated wellbeing area, quiet zones, a new gym, and a multi-faith and ablutions room. These additions reflect Aldermore’s commitment to employee wellness and inclusivity.
Sustainability at the Core
Sustainability played a crucial role in the project. SpaceInvader retained much of the existing fit-out, including ceilings, flooring, and decorative lighting, to reduce waste. Desks and task chairs were reused, while surplus furniture was repurposed through CBRE’s Waste to Wonder initiative, benefiting communities in Cameroon and Romania.
New elements were introduced thoughtfully to align with the African-inspired design. For example, a bespoke gantry with a rippling water texture, inspired by Africa’s Great Lakes, was added to the desking areas. This approach balanced sustainability with the need to create a bespoke, brand-aligned environment.
Six African Landscapes as Design Inspiration
SpaceInvader divided the office into zones, each inspired by a different African landscape. These zones showcase unique palettes, materials, and textures that bring the essence of the continent to life.
The Savannah: The reception, coffee barista area, and business lounge draw inspiration from the vibrant sunsets of the African Savannah. Amber, olive, and terracotta tones dominate, complemented by natural textures and African-native plants like date palms. Angular forms in terracotta tiles and bespoke metal panels reflect traditional African architecture, while planting adds vitality to these welcoming spaces.
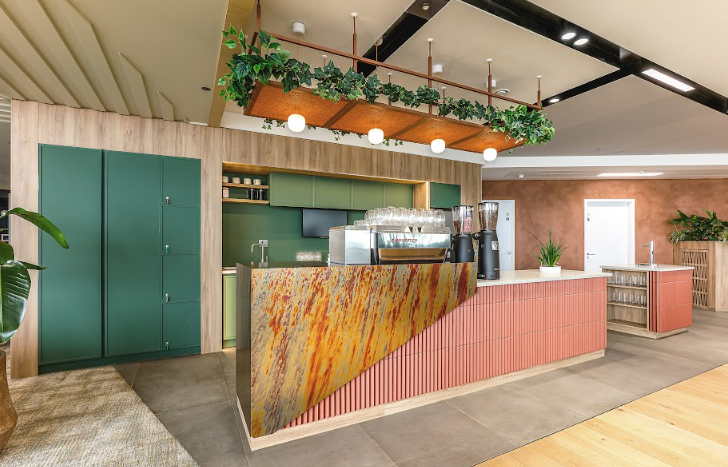
The Sahara Desert: Breakout areas, the “Town Hall” space, and the library nook are inspired by the Sahara Desert’s dunes and colors. Energetic blues, burnt orange, and mustard tones are paired with tactile surfaces, creating a dynamic yet grounded atmosphere. Textured rugs, acoustic wall panels, and woven African baskets enhance the aesthetic, while custom furniture sourced through South Africa’s Evolution Product platform adds authenticity.
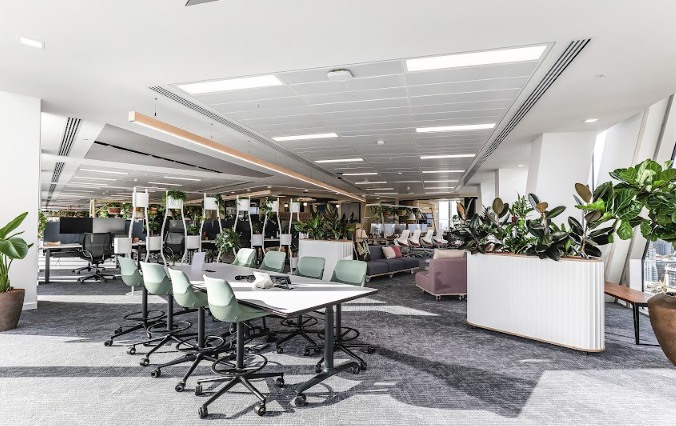
The Great Lakes: The open-plan working areas, touchdown spaces, and private call rooms are influenced by the serene beauty of Africa’s Great Lakes. Soft blues, greens, blush tones, and walnut finishes create a calming environment. Rippling water patterns are echoed in metal laminates, wall-coverings, and acoustic panels, while terracotta tiles add a subtle architectural reference.
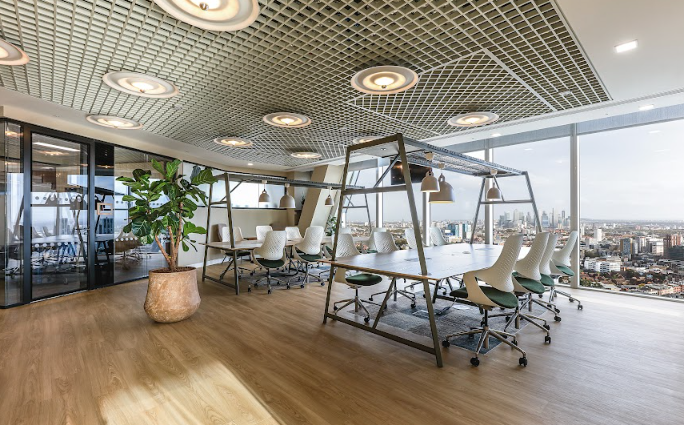
The Rainforest: The wellbeing lounge and other focus spaces take inspiration from Africa’s lush rainforests. A palette of calming blues, greens, and ochre tones fosters relaxation. Dark timbers, patterned carpets, and African wall tapestries lend warmth and texture, while extensive planting enhances the biophilic connection to nature.
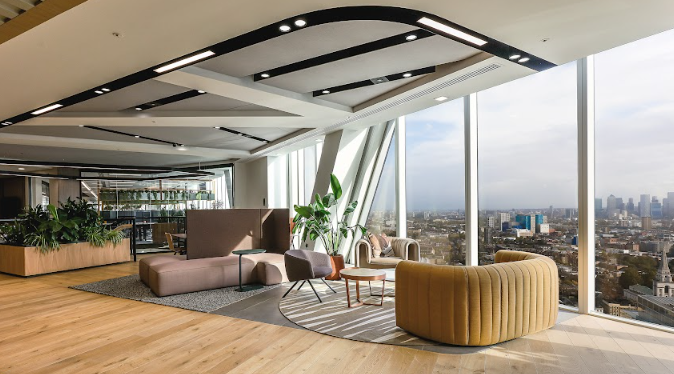
Johannesburg: The meeting rooms and Co-LAB space reflect the vibrancy of Johannesburg, blending earthy tones with sunset-inspired colors. Rich materials and sleek furniture add sophistication to these spaces, while pared-back AV wall joinery aligns with the overall aesthetic. Boardroom tables and chairs from Brunner, along with client lounge furniture, add a touch of elegance.
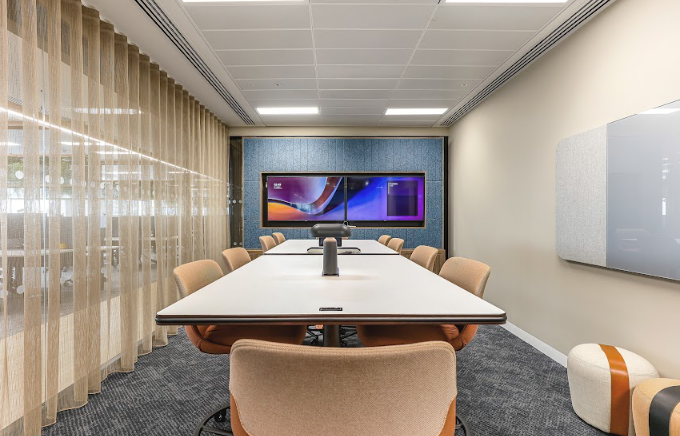
The Namib Desert: Washrooms, fitness areas, and multi-faith rooms are inspired by the Namib Desert. Bold tones, textured paint finishes, and dark walnut panelling create a striking look. Glossy tiles and lime-wash paint mimic the desert’s cliffs and dunes, while the design of vanity joinery echoes natural formations.
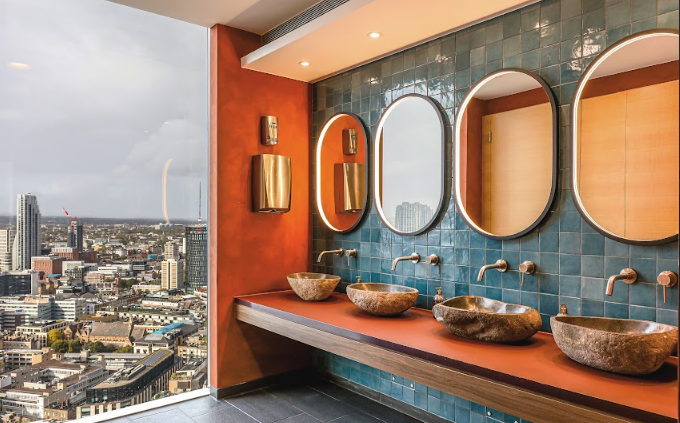
A Cohesive and Collaborative Design:
Throughout the office, the architectural firm used elements like African-inspired artwork, bespoke lighting, and natural materials to create cohesion. The planting, designed in collaboration with Plant Plan, carefully incorporates species native to Africa, ensuring both aesthetic relevance and indoor viability.
The design avoids cliché corporate color schemes, opting instead for a palette rooted in African landscapes. This approach creates an environment that feels both authentic and innovative, aligning with Aldermore’s brand ethos while offering a unique experience for employees and visitors alike.
A Commitment to Ethical Design
The project exemplifies a new era of workplace design that prioritizes sustainability, cultural sensitivity, and employee wellbeing. By reusing materials where possible and thoughtfully introducing new elements, SpaceInvader has created a workspace that is both visually stunning and environmentally responsible.
This African-inspired scheme not only enhances Aldermore’s brand identity but also sets a benchmark for future workplace projects that seek to combine cultural storytelling with contemporary functionality.

