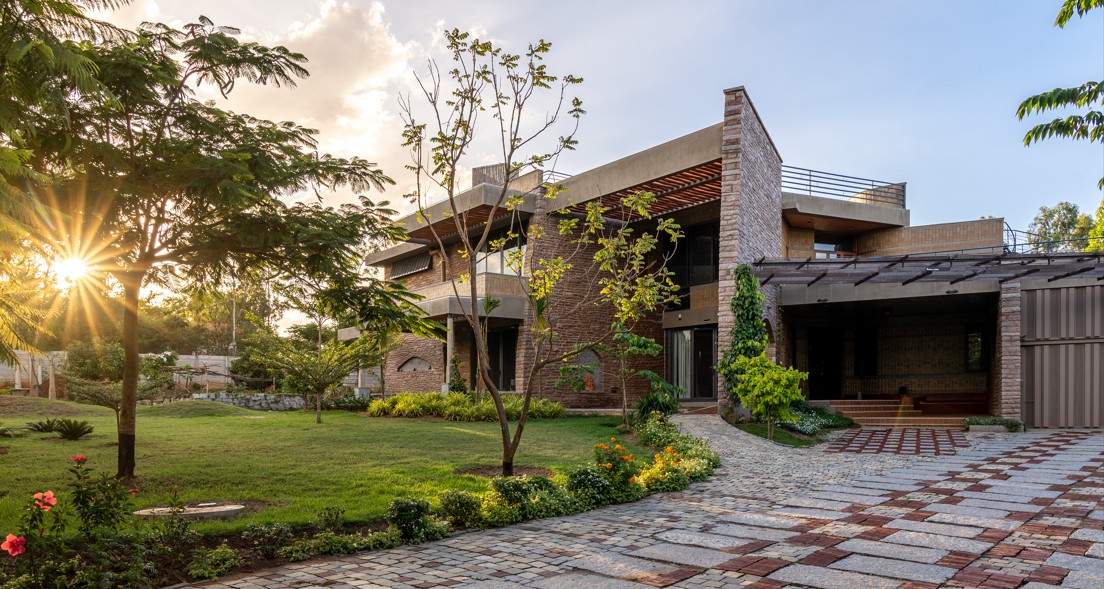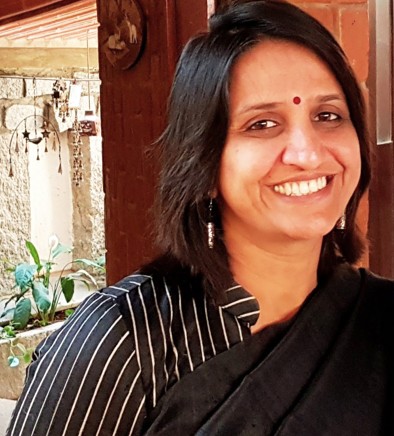Pink Chappadi Stone Façade House that Blends with Nature
Ar. Prathima Seethur’s “Symphony of Five Elements” in Hosur is a pink chappadi stone façade home inspired by vernacular architecture. Built from local soil, reclaimed materials, and designed for rainwater harvesting, it blends eco-responsiveness with comfort and culture—truly a home in harmony with nature.
Ar. Prathima Seethur, Principal Architect of Wright Inspires, draws her inspiration from the legendary works of Ar. Frank Lloyd Wright. Early in her career, she worked alongside stalwarts such as Ar. Chitra Vishwanath and Ar. Krishnarao Jaisim, experiences that deeply shaped her design sensibilities. Since founding her own practice in 2003, she has successfully completed over 100 diverse projects across Bengaluru, staying true to her philosophy of creating spaces that remain rooted in nature.
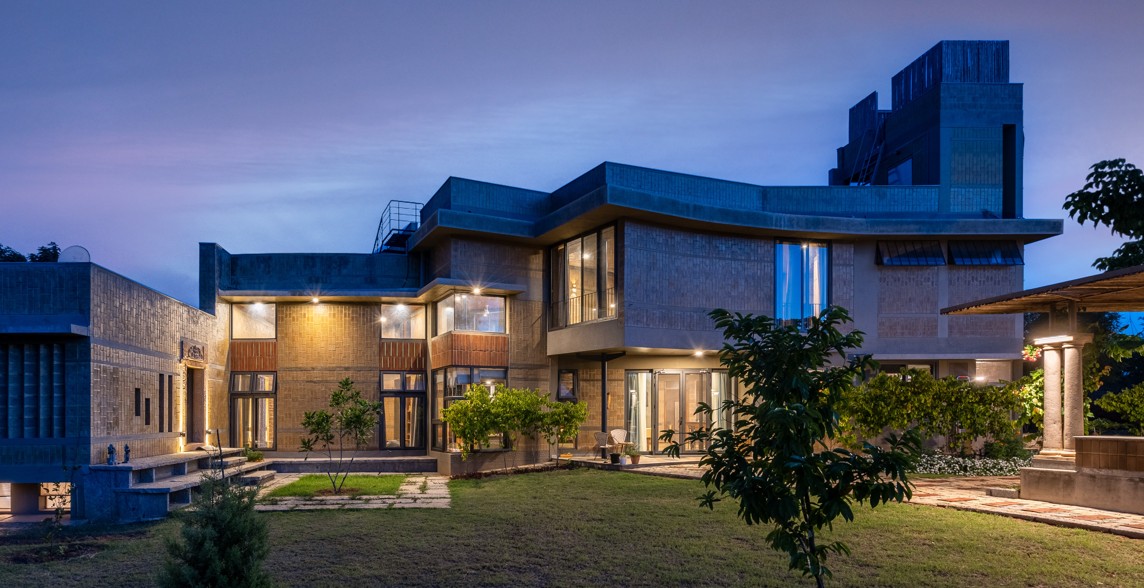
An Eco-Responsive Architecture
Nestled within a lush green stretch in Hosur, Tamil Nadu, this home strikes a delicate balance—standing out through its bold pink chappadi stone façade while effortlessly blending into its natural surroundings. The design integrates earthy materials such as Kota stone, soil-cement blocks, and reclaimed wood, creating an eco-friendly yet eco-responsive dwelling. A distinctive boomerang-shaped lightwell adds to the spatial experience, casting ever-changing light patterns that animate the interiors throughout the day.
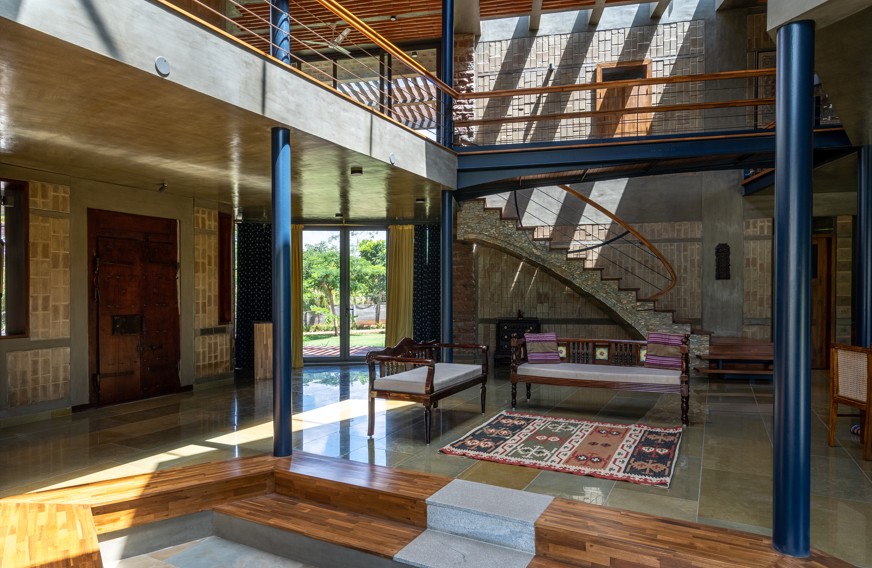
A ‘Kuteer’-Inspired Home
The client envisioned a humble yet soulful Kuteer-like retreat that would merge seamlessly with the existing farm. Drawing from Indian vernacular architecture, they desired a courtyard home with pillars, red oxide seaters, a tiled-roof verandah, earthy walls, and antique doors and windows. Sustainability was central to their brief—they wished to build with natural soil, harvest rooftop rainwater, and create a home that embodied simplicity while embracing culture, leisure, and comfort.
The result was aptly titled “Symphony of Five Elements”—a cozy, self-contained abode where every corner connects to the outdoors. Openings frame picturesque garden views, while a roof aperture brings the ever-changing moods of the sky into the interiors, letting the family gaze at the moon and stars from the comfort of their home.
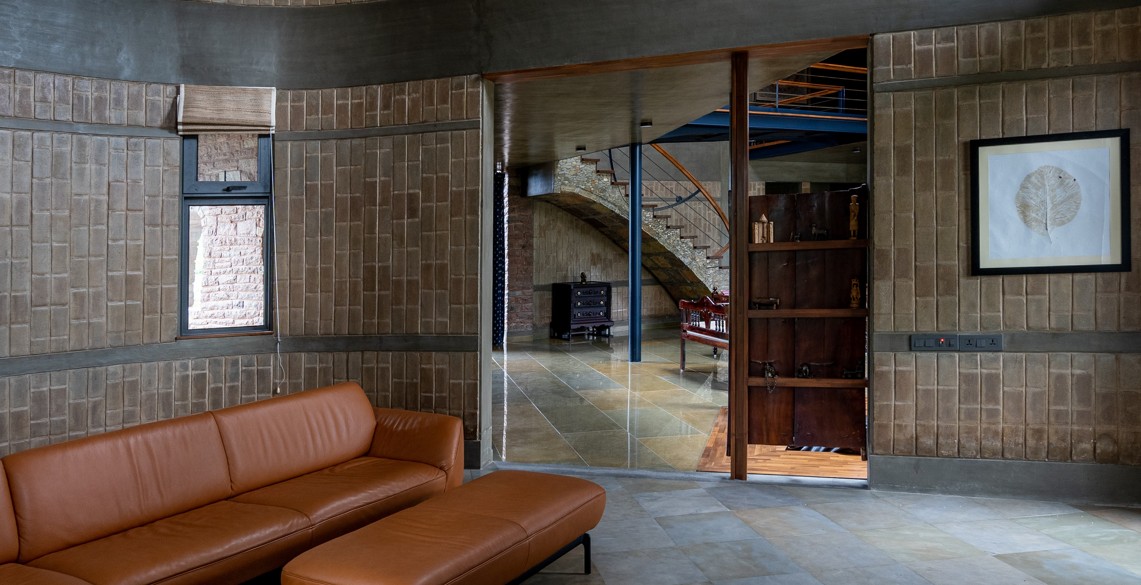
Materials and Techniques
Staying true to eco-conscious building, most wall and roof materials were crafted from local soil. Thick stone walls on the southern and western sides help insulate against heat, while thoughtfully placed shaded openings ensure natural ventilation throughout the house. The generous scale of the spaces enhances comfort while evoking a sense of quiet luxury.
A 1.5 lakh-litre rainwater harvesting tank was also integrated, ensuring the gardens remain lush across seasons—another testament to the home’s sustainable intent
